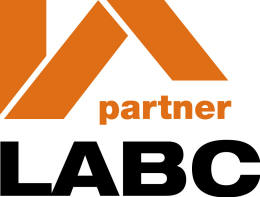
Architectural Design
At S P J Simmonds Consulting Ltd we offer efficient, prompt and professional architectural design services at competitive rates, and we are able to provide our services on all types of properties.
We are committed to delivering good design together with offering a high standard of technical expertise and client service, no matter whether the project is large or small in scale.
S P J Simmonds Consulting are able to offer a wide range of services from feasibility studies and sketched ideas to full architectural design and statutory approvals.
All our drawings are produced using the latest CAD software and we are able to provide our drawings as a paper copy, a digital AutoCAD file (dwg. file or dxf. file), a PDF file or as a JPEG / GIF / TIFF or BMP file.
planning applications
We can carry out planning applications on a wide range of properties and are proficient with undertaking modern, traditional and bespoke architectural work on the following;
- small residential developments
- new builds
- single storey extensions
- two storey extensions
- wrap around extensions
- alterations & refurbishments
- conversions & renovations
Once our initial site visit has been carried out and we have obtained all required data, we endeavour to provide a full set of planning drawings within four weeks for your approval.
Our services include an initial site visit to discuss your requirements and a measured building survey to obtain the dimensional layout and appearance of your property. On attaining all the relevant details we will draft up the existing layouts and proposals, which can then be reviewed / approved by you. On approval of the proposed design the application will then be submitted.
The standard service provided by S P J Simmonds Consulting Ltd includes the provision of all drawings, statements, forms and letters required to satisfy the local authority planning department and building control department.
Where required, S P J Simmonds Consulting Ltd are able to obtain any additional documents such as flood risk assessments, contaminated land audits, bat surveys etc.
building control applications
S P J Simmonds Consulting Ltd prepare and submit building control applications, which range from the simple removal of a structural load bearing wall under a building notice to the submission of detailed sections and drawings for extensions and new builds under a full plans application.
We have prepared building control applications for a vast array of situations, but we are generally instructed to prepare and submit applications for the following;
- full plans for extensions and new builds
- loft, cellar & integral garage conversions
- removal of structural load bearing walls
- structural repair work (underpinning, re-building of load bearing walls etc)
Where required, we are able to obtain structural calculations to submit alongside the application.
The practice is registered with the LABC (Local Authority Building Control) partnering scheme, which provides a consistent process during applications. The scheme helps to simplify and speed up the building process generating substantial savings in time and money.
structural alterations / advice
Our practice can provide technical expertise and advice for structural alteration and reinstatement on a broad range of properties, and we are typically asked to provide these services on the following;
- foundation design
- removal of structural load bearing walls
- structural design of supporting beams, steel framed buildings etc
- structural repair work (underpinning, re-building of load bearing walls etc)
- reinstatement of structural defects as a result of subsidence, settlement, cracking, foundation movement, sulphate attack
- advice and recommendations on distortions to floors, walls and roofs etc
architectural drafting / drawing
S P J Simmonds Consulting Ltd are also able to offer a basic service of simply drawing up existing paper copy plans, so that you have a digital record of original documents that were previously hand drawn.
Additionally, we can prepare landscape design drawings and typical details of fencing, walling, window details, drainage details or any other detail that you may require drawing up.

S P J Simmonds Consulting Ltd are registered with the LABC partnering scheme
to view samples of the work we produce, please click on the links below
example planning application drawing
example building control submission drawing
example building regulations submission drawing