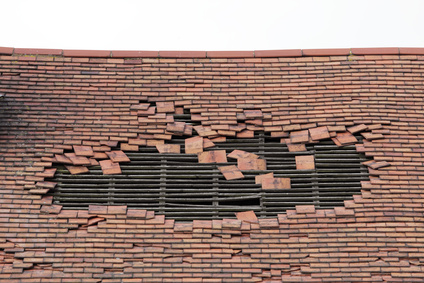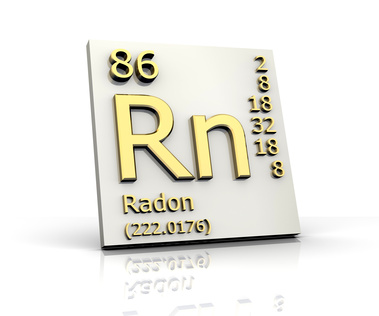
Other Services
In addition to undertaking building surveys and architectural design services, S P J Simmonds Consulting Ltd are able to provide a number of other professional services.
schedule of works / specifications
A schedule of works / specifications is a document that breaks down the work involved within a project. The breakdown of the schedule itemises, details and quantifies each element of the work, which allows the elements within the document to be easily identified and priced.
Our schedule of works / specifications are provided in standard formats to allow accurate pricing of each element. Due to the schedule itemising, detailing and quantifying each element, this provides you with an accurate break down of the elemental costs.
The schedule of works / specifications can be produced with or without technical / reference drawings depending on your requirements and the size of the project.
The schedule of works / specifications produced by S P J Simmonds Consulting Ltd can be used as a tender document, which can be sent out to a number of different contractors to obtain and compare prices.
repair schedules & technical drawing production
A repair schedule is a similar document to the schedule of works / specifications outlined above, which itemises, details and quantifies the remedial and repair works, but can also include the method for the carrying out of the works.
We can produce technical drawings for a number of purposes that are provided with technical details, dimensions and specifications, which are presented on a drawing (ranging from A4 to A0 depending on the size of the project and detail required) for the use of contractors, site managers, architects etc.
S P J Simmonds Consulting Ltd are able to provide repair schedules and technical drawings for a number of different situations, which have included the following;
- foundation design / details
- underpinning design / details
- drainage construction / diversion details
- steelwork connections / details
- structural repair (crack stitching, strapping, re-building etc)
- roof structure design / details
- retaining walls / structures
measured building surveys
Using the latest digital measuring equipment, we are able to carry out measured building surveys on all types of properties quickly and accurately.
The production of a measured building survey can be for a number of purposes, such as for building refurbishment, fire risk assessments, space planning, proposed alterations, asset management or simply for a true record of the existing layout.
Our surveys are produced as accurate as built surveys with as much or as little detail as you require. On completion, we are able to provide the survey as a paper copy, a digital AutoCAD file (dwg. file or dxf. file), in PDF format or as a JPEG / GIF / TIFF or BMP image.
advice on the party wall etc act 1996
The Act applies to certain construction works in three distinct situations, which are:
- line of junction works
- works to party walls (and certain other boundary structures)
- works involving adjacent excavations
Party Wall matters generally consist of Awards being drafted up, which are served with a schedule of condition and any drawings / details associated with the proposal. The schedule of condition is an inventory that records any defects in detail prior to the party wall works commencing, which is an important reference document should there be any complaints after works have been carried out. The award itself outlines the scope of the works that are affecting the party structure and highlights the steps that will be taken to protect the adjoining owners interests.
If you are an adjoining owner who has received a notice, appointing a surveyor will aid with protecting your interests, as we can examine the proposals to ensure adequate precautions are put in place to protect your property. Once the party wall works have been completed we will re-inspect your property to check for any damage, determining the necessary remedial works with the surveyor acting on behalf of the other party involved.
Once a notice has been served, the work related to that notice cannot commence until 14 days after the delivery of the Awards.
We are able to offer our expertise and advice for your peace of mind and to ensure no unnecessary delays, as it is important that all parties involved comply with this piece of legislation.
At S P J Simmonds Consulting Ltd we accept appointments from both the building owner serving the notice or the adjoining owner receiving the notice.
building insurance claims
S P J Simmonds Consulting Ltd are able to prepare reports for insurance claims, which can be caused by flood damage, fire damage, storm damage, subsidence damage, impact damage or other perils.
We are generally involved from the beginning of the claim to inspect and record the damage to a property / structure. Once our inspection has been carried out and the report prepared, we are able to negotiate with the loss adjuster to achieve a sensible settlement.
On agreement of the claim and settlement, we are able to project manage or inspect the repair works at scheduled intervals to ensure that the remedial works are being carried out to the satisfaction of each party.
S P J Simmonds Consulting Ltd can prepare surveys on existing premises and properties that provide an assessment on re-building / repair costs.
Our practice can assist various claimants, ranging from private property owners to agents and underwriters.
radon advice
Radon is a colourless, odourless and tasteless naturally occurring gas, which is a decayed form of radium. The colourless and odourless nature of radon means that it can only be reliably detected through its radiation properties.
Studies have been carried out, which show strong evidence associating radon gas with lung cancer through indoor radon exposure.
The radon gas collects within enclosed spaces, which can lead to high concentrations of radon depending on the local geology, atmospheric conditions and ventilation.
Within the UK, radon is commonly measured in becquerels per cubic metre of air (Bq mˉ³). The Government recommend that the level of radon should be reduced where the average level is above the action level. Within residential properties the action level is 200 Bq mˉ³ and it is targeted to reduce levels of radon within residential buildings to below 100 Bq mˉ³, where it is considered low risk to individuals. The current action level within commercial properties is 400 Bq mˉ³.
At S P J Simmonds Consulting Ltd we are able to provide measuring instruments to record the level of radon, analyse the levels of radon and provide advice on its reduction.
mass concrete underpinning
to view our typical technical drawing for an underpinning scheme, please click the link below
from this...
...to this

wind damage to roof covering

radon advice